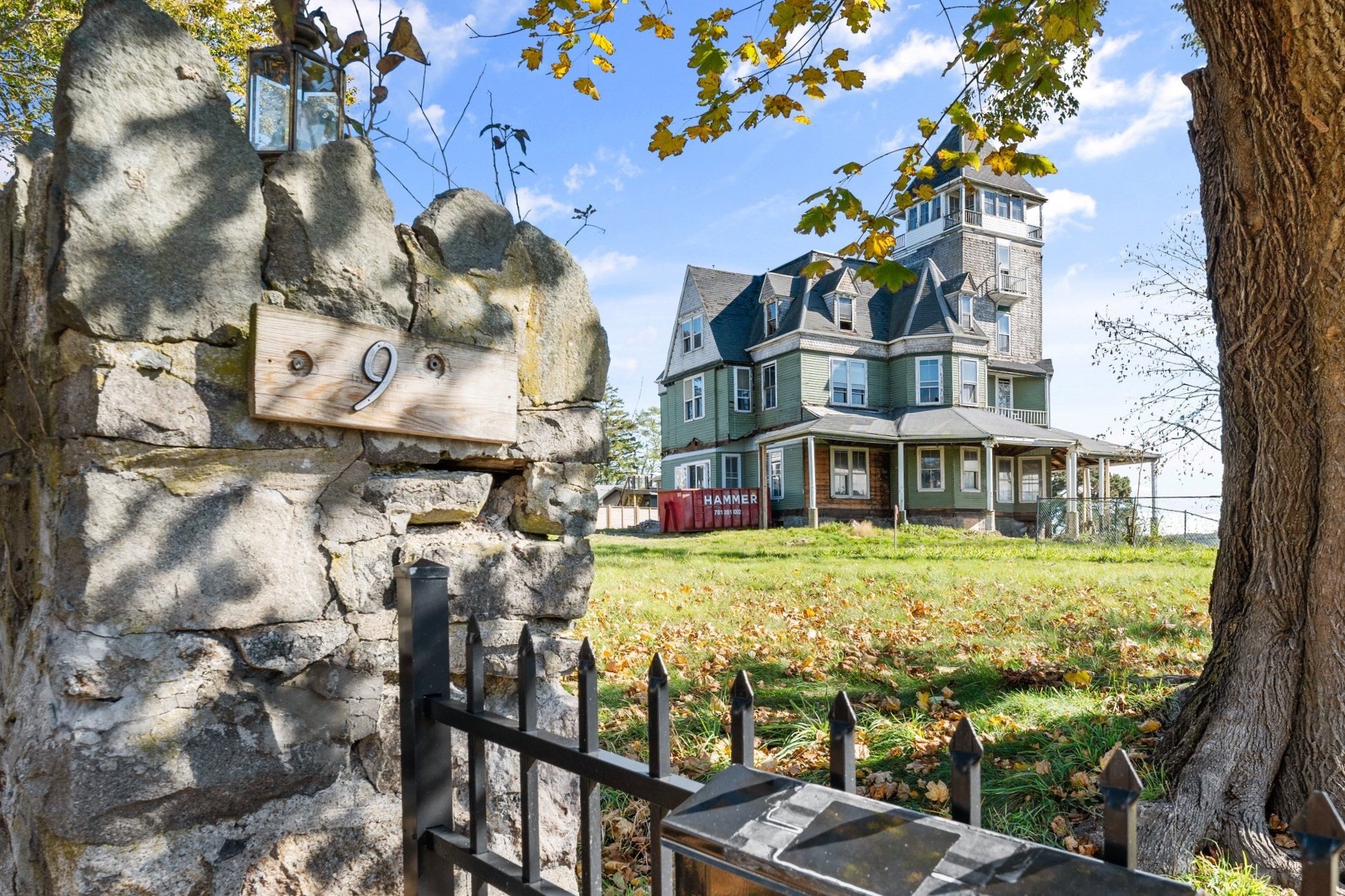
Embark on the
Journey
The Howe Mansion | 9 Little Nahant Road, Nahant, MA
Poised atop a hill in the seaside enclave of Little Nahant, the Howe Mansion is one of the most architecturally significant residences ever built on this storied peninsula. Commissioned in 1880 by Boston merchant Thomas Howe and crafted by the renowned firm Wait & Cutter with builder J.T. Wilson, this Queen Anne estate was envisioned as a true “Gentleman’s Residence”—a refined retreat where architecture, leisure, and legacy converged and over a century later, it still commands reverence.
Now undergoing a full-scale restoration by the respected team at Back Bay Design and Volnay Capital, this 10,820 square foot landmark is being meticulously brought back to life—every cornice, every paneled wall, every balustrade—preserved and reimagined for modern luxury living. The result is not merely a home, but a legacy piece: a once-in-a-generation opportunity to own a residence that is as rich in historical provenance as it is in craftsmanship.
Spanning four thoughtfully reconfigured floors, the Howe Mansion offers 8 bedrooms, 6 full and 1 half bathrooms, a 3-car garage, and a finished walk-out lower level complete with a movie theatre, wine lounge, mudroom, and full bath. A grand entry hall with herringbone floors, showstopping chandeliers, and statement arched doorways sets the tone—welcoming you into a series of refined yet livable spaces including a moody office, and an open living and family room centered around a double-sided fireplace with a marble mantel, built-in bookshelves, and sconce lighting.
The kitchen blends high design with a subtle coastal palette. Quartz, paneled Thermador appliances, and an architectural statement hood bring understated elegance to this everyday gathering space, all flowing seamlessly onto a wraparound porch and outdoor kitchen patio area.
Upstairs, the primary suite is a sanctuary unto itself, complete with a private balcony, a freestanding soaking tub framed by a dramatic circular window, and a chandelier-lit dressing room. One level above, the fourth floor is thoughtfully designed for both comfort and versatility, featuring a private au pair suite with its own kitchenette, a gym with sauna-ready space, and additional bedrooms. At its heart lies a breathtaking library lounge—bathed in deep green, lined with original built-ins, and open to a soaring double-height overlook that evokes the quiet grandeur of a European study.
Higher still, a one-of-a-kind turret lounge offers panoramic 360-degree views of Nahant’s rugged coastline and the distant Boston skyline—a space once used to house a telescope for schoolchildren’s astronomy lessons, now repurposed as the crown jewel of the home.
Throughout, historic details remain the soul of the property—soaring ceilings, intricate crown moldings, restored original bookshelves in a double-height library, and dramatic windows that capture not just light, but the passage of time. The .71-acre grounds will be newly landscaped with mature trees and a circular drive, designed to offer privacy while enhancing the estate’s commanding street presence.
While the ocean is a constant backdrop—glimpsed from nearly every window—this is not simply a beach house. This is a masterwork of architecture, a preservation of cultural history, and an offering unlike anything else on the North Shore. Moments from Boston, yet a world apart.
Queen-Anne
Style
Queen Anne architecture, popular during the late 19th century in the United States and Britain, is an ornate style known for its asymmetrical design. Featuring steeply pitched roofs, decorative gables, bay windows, turrets, and wrap-around porches, the style combines elements from various architectural influences. Ornamentation with spindles, brackets, and colorful paint schemes further enhances the charm of these structures. Though its popularity waned in the early 20th century, Queen Anne architecture remains admired for its vibrant and eclectic character, with well-preserved examples serving as reminders of a significant period in architectural history.





